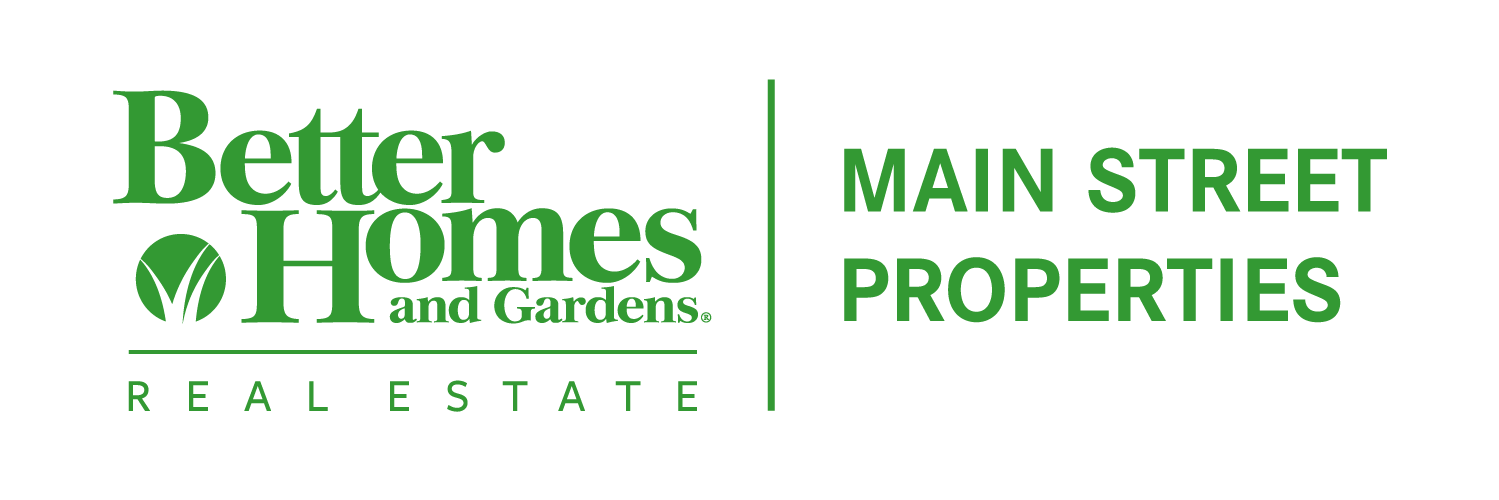1725 E La Rua StPensacola, FL 32501




Mortgage Calculator
Monthly Payment (Est.)
$15,489Perched on a high-elevation lot with panoramic views of Bayou Texar and Pensacola Bay, this custom-built estate blends French charm with modern Gulf Coast living. Set on a beautifully landscaped 0.67-acre lot, the home includes a private dock just minutes from open water. Built with insulated concrete forms (ICF), the property offers exceptional storm resistance and energy efficiency. Upgrades include a synthetic slate roof, Tesla charging station, whole-house water filtration, generator, and a natural well-fed irrigation system. Inside, 10’ ceilings, travertine, and hardwood floors complement the spacious layout. The main level features a formal living room with wood-burning fireplace and bay views, a grand dining room, cozy family room with gas fireplace, and a chef’s kitchen with ample workspace and natural light. The downstairs primary suite offers a gas fireplace, large picture window with water views, spa-style bath, and walk-in closet. Upstairs includes three bedrooms, two full baths, a sitting area, and an additional office space and walk in attic storage. Unique to this property are the multiple studio and office spaces—a professional photography studio, full gym, and workshop—designed for creative living and working from home. The outdoor living space features lush gardens shaded by mature oaks, a sparkling gunite pool surrounded by peacock pavers, and a guest house with a full bedroom and bathroom—perfect for extended stays or visiting guests. A wooden boardwalk leads through the natural landscape to a peaceful deck and dock in a protected no-wake zone—ideal for boating, paddleboarding, or simply enjoying the sunset. Located in the heart of East Hill and minutes from downtown Pensacola, beaches and area hospitals, this rare waterfront estate offers elegance, privacy, and unmatched lifestyle amenities.
| 2 weeks ago | Listing updated with changes from the MLS® | |
| 2 months ago | Listing first seen on site |

Copyright 2025 by the Multiple Listing Service of the Pensacola Association of REALTORS® This information is believed to be accurate but is not guaranteed. Subject to verification by all parties. This data is copyrighted and may not be transmitted, retransmitted, copied, framed, repurposed, or altered in any way for any other site, individual and/or purpose without the express written permission of the Multiple Listing Service of the Pensacola Association of REALTORS®. Florida recognizes single and transaction agency relationships. Information Deemed Reliable But Not Guaranteed. Any use of search facilities of data on this site, other than by a consumer looking to purchase real estate, is prohibited.
Last checked: 2025-08-20 07:37 PM UTC


Did you know? You can invite friends and family to your search. They can join your search, rate and discuss listings with you.