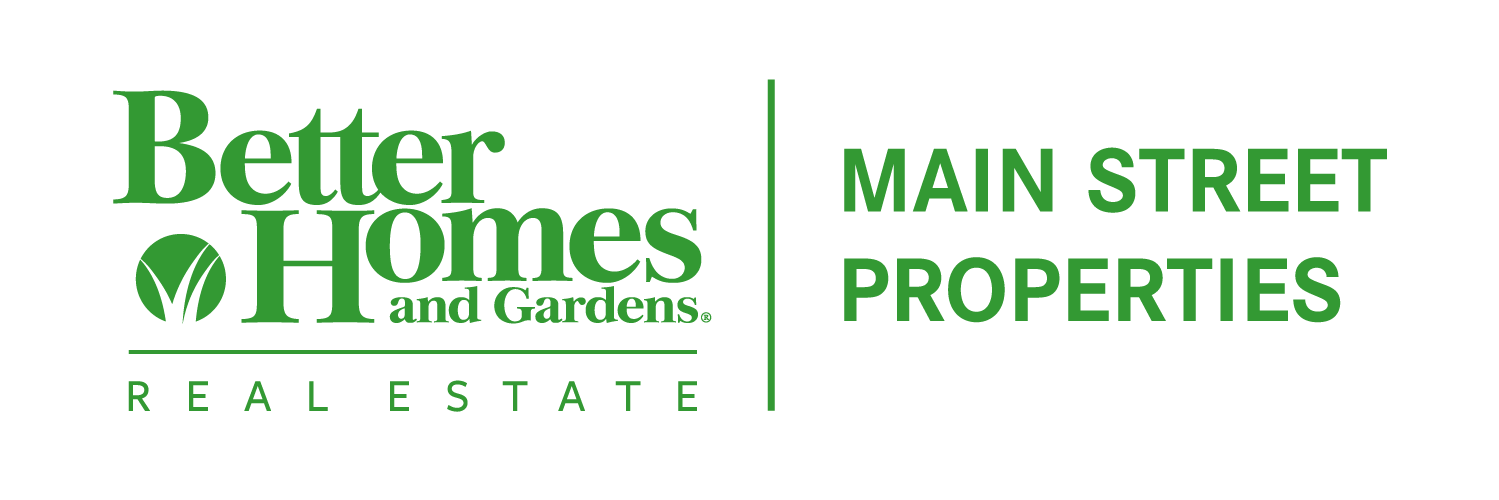Save
Ask
Tour
Hide
$249,000
46 Days On Site
8110 Carl Dean StPensacola, FL 32514
For Sale|Townhouse|Active
3
Beds
3
Total Baths
2
Full Baths
1
Partial Bath
1,585
SqFt
$157
/SqFt
2025
Built
Subdivision:
None
County:
Escambia - Fl
Listing courtesy of Flynn Built Realty : Lhughes@FlynnBuilt.com
Call Now: 760-473-7172
Is this the listing for you? We can help make it yours.
760-473-7172Save
Ask
Tour
Hide
Mortgage Calculator
Monthly Payment (Est.)
$1,136Calculator powered by Showcase IDX, a Constellation1 Company. Copyright ©2025 Information is deemed reliable but not guaranteed.
*UNDER CONSTRUCTION* These brand-new 3-bedroom, 2.5-bath townhomes perfectly blend luxury, modern design, and coastal convenience. Interior Highlights: Upgraded granite countertops, shaker-style cabinets, stainless steel appliances, and soft-close drawers. Open-Concept Living: Expansive living area with wood look flooring throughout, Spacious Master Suite: A retreat with a walk-in closet and a spa-inspired master bath with dual vanities with matching granite.
Save
Ask
Tour
Hide
Listing Snapshot
Price
$249,000
Days On Site
46 Days
Bedrooms
3
Inside Area (SqFt)
1,585 sqft
Total Baths
3
Full Baths
2
Partial Baths
1
Lot Size
N/A
Year Built
2025
MLS® Number
667431
Status
Active
Property Tax
N/A
HOA/Condo/Coop Fees
N/A
Sq Ft Source
N/A
Friends & Family
Recent Activity
| a month ago | Listing updated with changes from the MLS® | |
| 2 months ago | Listing first seen on site |
General Features
Foundation
Slab
Garage
Yes
Garage Spaces
1
Home Warranty
Yes
Parking
Garage
Parking Spaces
1
Property Condition
Under ConstructionNew Construction
Property Sub Type
Townhouse
Sewer
Public Sewer
SqFt Total
1585
Stories
Two
Style
Craftsman
Water Source
Public
Zoning
Res Multi,Res Single
Interior Features
Appliances
Electric Water HeaterDishwasherMicrowave
Cooling
Heat Pump
Electric
Circuit Breakers
Flooring
CarpetLaminateSimulated Wood
Heating
Heat PumpCentral
Interior
Breakfast BarPantryHigh Ceilings
Laundry Features
Inside
Window Features
Insulated WindowsDouble Pane Windows
Bathroom 1
Description - Not Updated
Dining Room
Features - Breakfast BarDescription - Breakfast Bar,Living/Dining Combo
Kitchen
Dimensions - 15x16Level - FirstFeatures - Granite Counters, PantryDescription - Not Updated,Granite Counters,Pantry
Living Room
Dimensions - 19x16Level - First
Save
Ask
Tour
Hide
Exterior Features
Construction Details
Frame
Pool Features
None
Roof
Shingle
Windows/Doors
Insulated WindowsDouble Pane Windows
Community Features
HOA Fee Frequency
Annually
Schools
School District
Unknown
Elementary School
Ferry Pass
Middle School
FERRY PASS
High School
Pine Forest
Listing courtesy of Flynn Built Realty : Lhughes@FlynnBuilt.com

Copyright 2025 by the Multiple Listing Service of the Pensacola Association of REALTORS® This information is believed to be accurate but is not guaranteed. Subject to verification by all parties. This data is copyrighted and may not be transmitted, retransmitted, copied, framed, repurposed, or altered in any way for any other site, individual and/or purpose without the express written permission of the Multiple Listing Service of the Pensacola Association of REALTORS®. Florida recognizes single and transaction agency relationships. Information Deemed Reliable But Not Guaranteed. Any use of search facilities of data on this site, other than by a consumer looking to purchase real estate, is prohibited.
Last checked: 2025-08-25 03:54 AM UTC

Copyright 2025 by the Multiple Listing Service of the Pensacola Association of REALTORS® This information is believed to be accurate but is not guaranteed. Subject to verification by all parties. This data is copyrighted and may not be transmitted, retransmitted, copied, framed, repurposed, or altered in any way for any other site, individual and/or purpose without the express written permission of the Multiple Listing Service of the Pensacola Association of REALTORS®. Florida recognizes single and transaction agency relationships. Information Deemed Reliable But Not Guaranteed. Any use of search facilities of data on this site, other than by a consumer looking to purchase real estate, is prohibited.
Last checked: 2025-08-25 03:54 AM UTC
Neighborhood & Commute
Source: Walkscore
Community information and market data Powered by ATTOM Data Solutions. Copyright ©2019 ATTOM Data Solutions. Information is deemed reliable but not guaranteed.
Save
Ask
Tour
Hide


Did you know? You can invite friends and family to your search. They can join your search, rate and discuss listings with you.