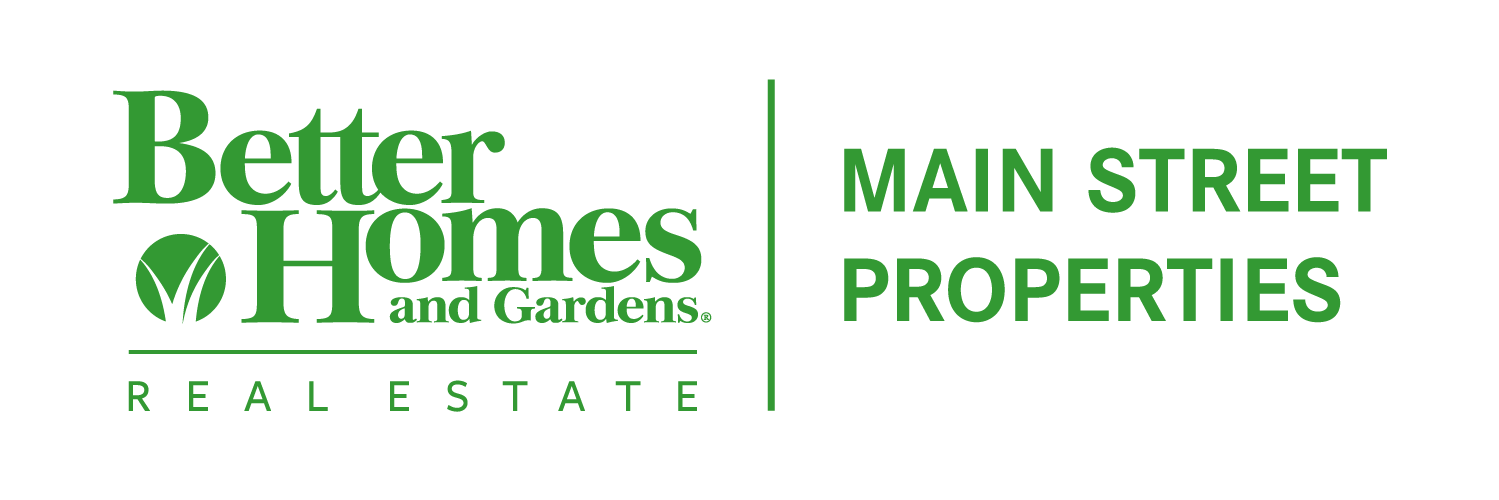1003 W Wright StPensacola, FL 32502




Mortgage Calculator
Monthly Payment (Est.)
$3,098Modern upscale elegance. Live, work, play in this Unparalleled access to the modern downtown lifestyle; easy walk/golf cart to everything downtown has to offer, including our award winning "Wahoo's Stadium" (1 mile), and 1/2 mile to 5 Sister's Blues Cafe. This "Custom Built" 4 bdrm 3 1/2 bth offers Brick, oversized 1 car garage, Exquisite Custom European Floor to ceiling soft close Wood Cabinets, 2x6 studs, 2225 sq ft living, 2845 under roof with garage, lanai and porch, with upgrades abound on this interior located/ Private alley drive and rear entry garage. Has powered & lighted columns ready for your gated remote entry if desired. Features include: All Exterior doors and windows impact resistant, 8ft exterior and 8ft interior sold core doors, Heat pump HVAC with humidity control (with 5 yr warranty), Stainless appliance's (w/5yr warranty) Gas Cooktop, Quartz counters and quartz backsplash, dual /cocktail frig ice maker, dual zone frost free wine/beverage cooler, Gas tankless water heater, optional (plumbed) porch lantern, , custom tiled bathrooms with seamless glass enclosures, Lighted Mirrors, Floating Cabinets in the primary, with quartz countertops and separate water closet and skirted toilets, High End 20 ply LVP interior flooring, with porcelain tile, high end faucets, , Custom closets throughout, including walk in pantry and linen, Laundry Room cabinets, remote controlled Electric Fireplace, LED lighting thru out, LED lighting /power in soffits, tongue and groove porches, Smooth Textured walls, and 10 ft ceilings downstairs, with Custom cased windows and doors. The home has spray foam attic insulation along with R19 in the walls, 2 attic pull down storage areas, double insulated Garage door , belt drive, bluetooth MyQ technology & battery back up. Roof SWB(Ins savings), Includes a smart security system with exterior cameras, monitor, app control, remote access, and much more....
| 2 weeks ago | Listing updated with changes from the MLS® | |
| a month ago | Listing first seen on site |

Copyright 2025 by the Multiple Listing Service of the Pensacola Association of REALTORS® This information is believed to be accurate but is not guaranteed. Subject to verification by all parties. This data is copyrighted and may not be transmitted, retransmitted, copied, framed, repurposed, or altered in any way for any other site, individual and/or purpose without the express written permission of the Multiple Listing Service of the Pensacola Association of REALTORS®. Florida recognizes single and transaction agency relationships. Information Deemed Reliable But Not Guaranteed. Any use of search facilities of data on this site, other than by a consumer looking to purchase real estate, is prohibited.
Last checked: 2025-08-24 01:49 PM UTC


Did you know? You can invite friends and family to your search. They can join your search, rate and discuss listings with you.