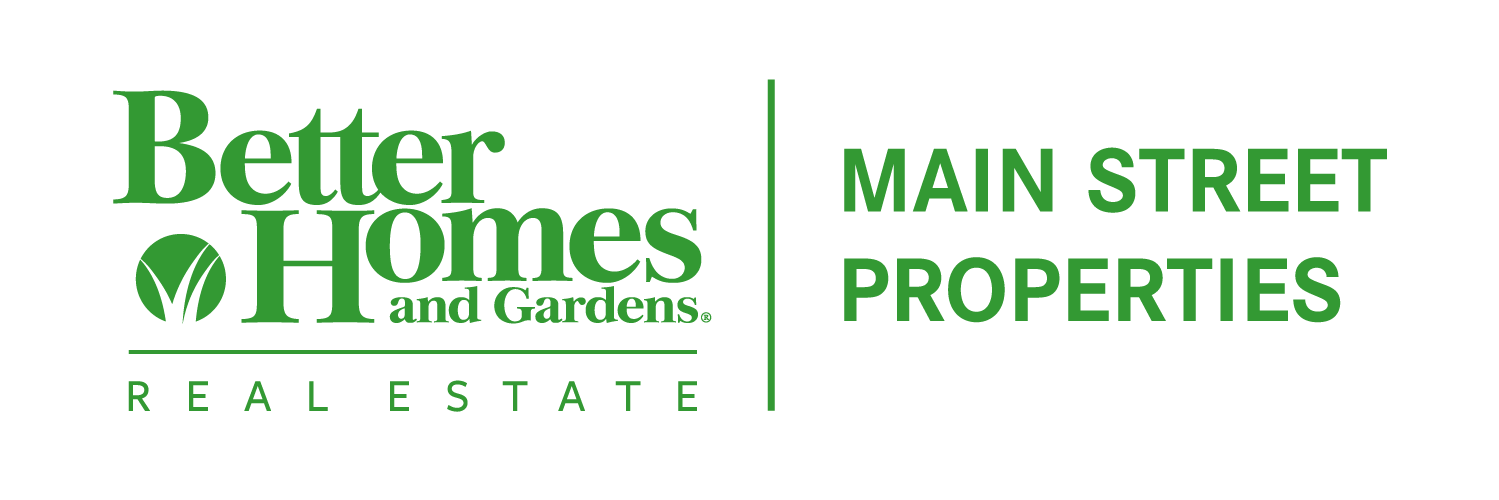Save
Ask
Tour
Hide
$179,000
20 Days On Site
Spyglass Point2201 Scenic Hwy B3Pensacola, FL 32503
For Sale|Condominium|Active
2
Beds
2
Total Baths
2
Full Baths
950
SqFt
$188
/SqFt
1983
Built
Subdivision:
Spyglass Point
County:
Escambia - Fl
Listing courtesy of The Property Group 850 Inc. : Ruth@thepropertygroup850.com
Call Now: 760-473-7172
Is this the listing for you? We can help make it yours.
760-473-7172



Save
Ask
Tour
Hide
Mortgage Calculator
Monthly Payment (Est.)
$817Calculator powered by Showcase IDX, a Constellation1 Company. Copyright ©2025 Information is deemed reliable but not guaranteed.
Enjoy easy, ground-floor living at 2201 Scenic Hwy. This well-maintained condo features a bright, open layout and a private patio with convenient access to the community pool. No stairs, no hassle. Just a relaxed lifestyle in a well-kept complex. Located minutes from downtown Pensacola, East Hill, and the beach, this unit is perfect as a primary home, weekend getaway, or investment opportunity. Don't miss out—schedule your showing today!
Save
Ask
Tour
Hide
Listing Snapshot
Price
$179,000
Days On Site
20 Days
Bedrooms
2
Inside Area (SqFt)
950 sqft
Total Baths
2
Full Baths
2
Partial Baths
N/A
Lot Size
N/A
Year Built
1983
MLS® Number
668553
Status
Active
Property Tax
N/A
HOA/Condo/Coop Fees
$350 monthly
Sq Ft Source
N/A
Friends & Family
Recent Activity
| 2 weeks ago | Listing updated with changes from the MLS® | |
| 3 weeks ago | Listing first seen on site |
General Features
Foundation
Slab
Parking Spaces
2
Property Sub Type
Condominium
SqFt Total
950
Style
Contemporary
Water Source
Public
Zoning
City
Interior Features
Appliances
Electric Water Heater
Cooling
Central AirCeiling Fan(s)
Flooring
Hardwood
Heating
Central
Bathroom 1
Description - Not Updated
Bedroom 6
Dimensions - 12x10Level - FirstArea - 120
Dining Room
Dimensions - 11x8Level - FirstArea - 88Description - Living/Dining Combo
Kitchen
Dimensions - 8x9Level - FirstArea - 72Description - Not Updated
Living Room
Dimensions - 13x12Level - FirstArea - 156
Save
Ask
Tour
Hide
Exterior Features
Construction Details
Frame
Lot Features
Interior Lot
Pool Features
In Ground
Roof
Shingle
Community Features
Association Dues
4200
HOA Fee Frequency
Annually
Schools
School District
Unknown
Elementary School
A.K. Suter
Middle School
WORKMAN
High School
Washington
Listing courtesy of The Property Group 850 Inc. : Ruth@thepropertygroup850.com

Copyright 2025 by the Multiple Listing Service of the Pensacola Association of REALTORS® This information is believed to be accurate but is not guaranteed. Subject to verification by all parties. This data is copyrighted and may not be transmitted, retransmitted, copied, framed, repurposed, or altered in any way for any other site, individual and/or purpose without the express written permission of the Multiple Listing Service of the Pensacola Association of REALTORS®. Florida recognizes single and transaction agency relationships. Information Deemed Reliable But Not Guaranteed. Any use of search facilities of data on this site, other than by a consumer looking to purchase real estate, is prohibited.
Last checked: 2025-08-19 07:39 PM UTC

Copyright 2025 by the Multiple Listing Service of the Pensacola Association of REALTORS® This information is believed to be accurate but is not guaranteed. Subject to verification by all parties. This data is copyrighted and may not be transmitted, retransmitted, copied, framed, repurposed, or altered in any way for any other site, individual and/or purpose without the express written permission of the Multiple Listing Service of the Pensacola Association of REALTORS®. Florida recognizes single and transaction agency relationships. Information Deemed Reliable But Not Guaranteed. Any use of search facilities of data on this site, other than by a consumer looking to purchase real estate, is prohibited.
Last checked: 2025-08-19 07:39 PM UTC
Neighborhood & Commute
Source: Walkscore
Community information and market data Powered by ATTOM Data Solutions. Copyright ©2019 ATTOM Data Solutions. Information is deemed reliable but not guaranteed.
Save
Ask
Tour
Hide


Did you know? You can invite friends and family to your search. They can join your search, rate and discuss listings with you.