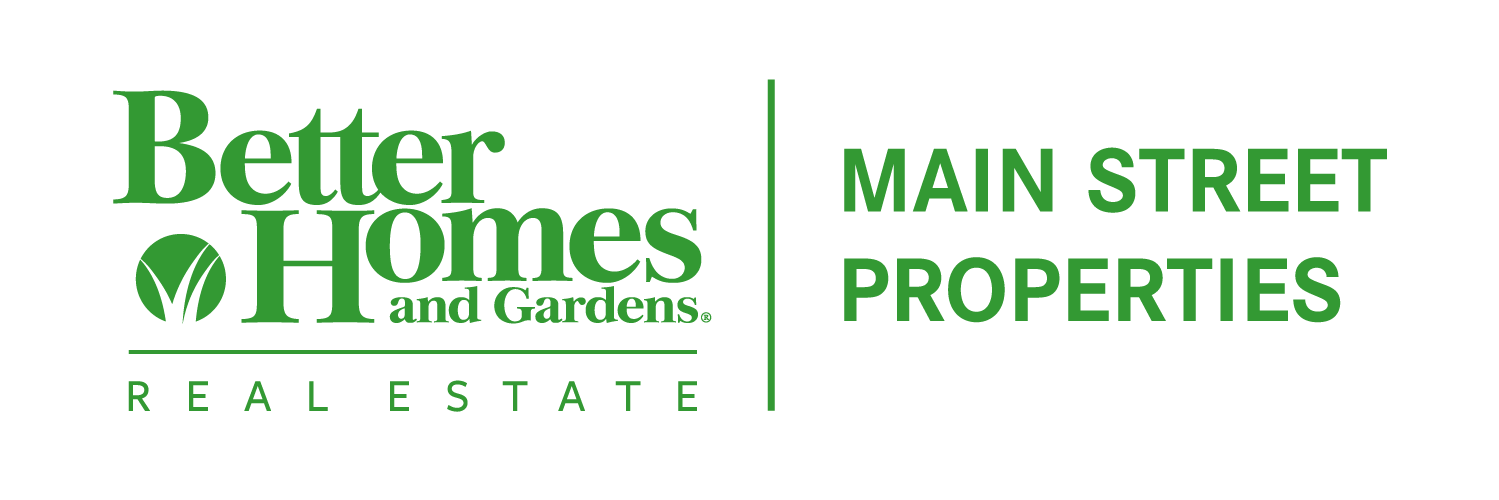532 Edith LnPensacola, FL 32534




Mortgage Calculator
Monthly Payment (Est.)
$1,273Nestled in a serene cul-de-sac in Madison Place, this home features a stylish German smear brick front that greets all with a charming cottage touch and is ready for you to call it home. Spanning nearly 1,500 square feet, it includes a double car garage as well as a fully fenced in backyard on a .14-acre lot. Upon entry, you’re greeted by warm, modern luxury vinyl plank flooring that transitions effortlessly throughout the space, along with fresh white paint that brightens every corner of this entire home. Just off to your left as you walk in, your formal dining room awaits, while the open-concept kitchen leads you into a great room adorned with a vaulted ceiling, enhancing the airy ambiance and inviting an abundance of natural light. Adjacent to the living area are two cozy bedrooms and a guest bathroom, while the master suite is thoughtfully positioned in the rear of the home for added privacy. This tranquil retreat boasts a trey ceiling, an expansive closet, and a spacious primary bathroom featuring a double vanity, a garden tub, and a separate shower. Just off the living room, the French doors open to a charming covered patio that leads to a delightful backyard oasis, perfect for those with a green thumb yet designed for easy maintenance. This subdivision is conveniently located just off I-10 on East 9 Mile Rd. This property is in close proximity to hospitals, shopping centers, grocery stores, the UWF college campus, and much more.
| a week ago | Listing updated with changes from the MLS® | |
| 3 weeks ago | Listing first seen on site |

Copyright 2025 by the Multiple Listing Service of the Pensacola Association of REALTORS® This information is believed to be accurate but is not guaranteed. Subject to verification by all parties. This data is copyrighted and may not be transmitted, retransmitted, copied, framed, repurposed, or altered in any way for any other site, individual and/or purpose without the express written permission of the Multiple Listing Service of the Pensacola Association of REALTORS®. Florida recognizes single and transaction agency relationships. Information Deemed Reliable But Not Guaranteed. Any use of search facilities of data on this site, other than by a consumer looking to purchase real estate, is prohibited.
Last checked: 2025-08-24 03:04 AM UTC


Did you know? You can invite friends and family to your search. They can join your search, rate and discuss listings with you.